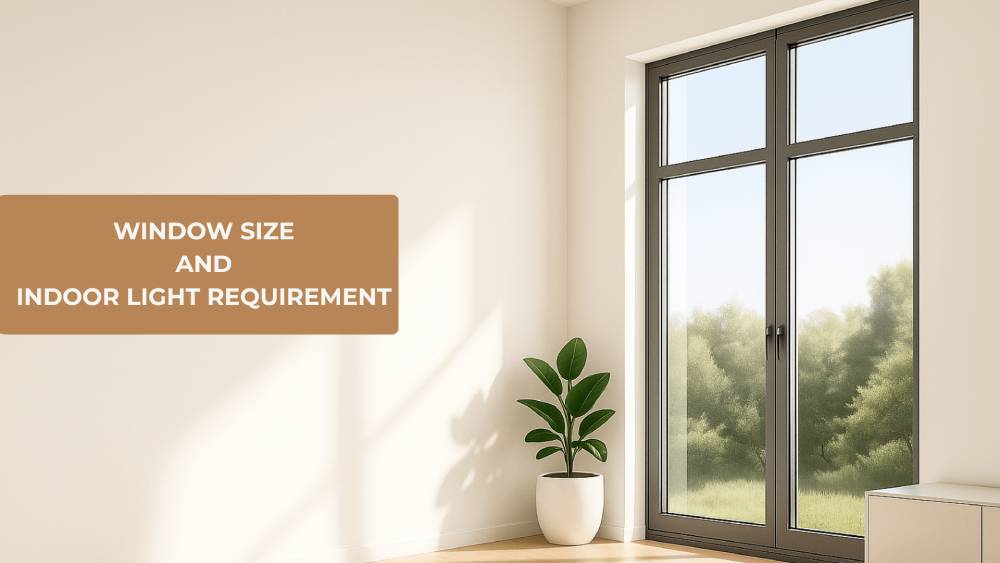
It’s difficult to imagine a building or home without windows and doors. These architectural features are more than just openings; they are the key to regulating natural light and ventilation. But it’s not just about the number of windows; it’s also about their size, arrangement, glass type, and how these relate to the building’s orientation—all of which influence indoor lighting.
In modern design, window size and the Window‑to‑Wall Ratio (WWR) greatly affect both daylight and energy use. Let’s explore how these choices shape comfort and efficiency.
Window size determines how much daylight enters a space – but too much can mean glare or heat gain. The balance lies in an optimal WWR: guidelines generally point to something in the range of 30–50%, depending on façade direction and climate. On north-facing facades, you can lean toward the higher end, while sunnier east or west facades may need a more modest ratio.
Another useful metric is the Floor-to-Window Ratio (WFR) – that is, window area compared to floor area. In many regions, combining a moderate WFR with the right glass ensures daylighting meets comfort levels without excess heat.
By choosing something like a Sleek Sliding Window, you bring in ample daylight while mitigating heat and glare – ideal for maintaining a comfortable indoor climate.
The glass type plays a crucial role. Visual Light Transmittance (VLT) – a measure of how much visible light passes through should be chosen based on both your glass area and orientation. Typical VLT values fall in the 40–70% range; for smaller windows, higher VLT ensures sufficient light, while larger windows may use lower VLT to cut down glare.
For instance, Low-E glass (short for Low‑Emissivity glass, this is a window glass that has a microscopically thin coating to reflect heat while still allowing daylight to pass through) in a Sleek Sliding Window can offer generous daylight while keeping interior glare and solar gain in check.
Window placement matters too – and it’s tied closely to orientation. North (or south in the Southern Hemisphere) façades receive steady, diffuse daylight; east and west facades get more intense, directional light. Positioning and sizing windows accordingly helps maximize beneficial light while minimizing heat or glare.
In balconies and patios, Slim Sliding Doors open interiors to outdoor light and views, creating an inviting, fluid connection between inside and out.
Design involves much more than window size you need to consider orientation, glass specs, and passive shading:
At PROCURAL, our fenestration solutions strike the perfect balance of daylight, comfort, and efficiency. Our Sleek Sliding Windows and Slim Sliding Doors, paired with various glass types and light-shelf-ready integration, ensure interiors are bright yet balanced, lively yet thermally comfortable.
If you’re a fabricator, architect, or builder facing daylighting challenges, let’s collaborate. PROCURAL is here to support smart, efficient design every step of the way.
📞 Contact us: +91 8374092061
The company is registered in the District Court for Łódź Śródmieście in Łódź, XX Commercial Division of the National Court Register under KRS number 0000060249. Share capital: PLN 1,342,490.00, NIP: 7741008197 , BDO: 000042079. PROCURAL Sp. z o. o. has the status of a large entrepreneur within the meaning of the provisions of the Act of 8 March 2013 on counteracting excessive delays in commercial transactions.